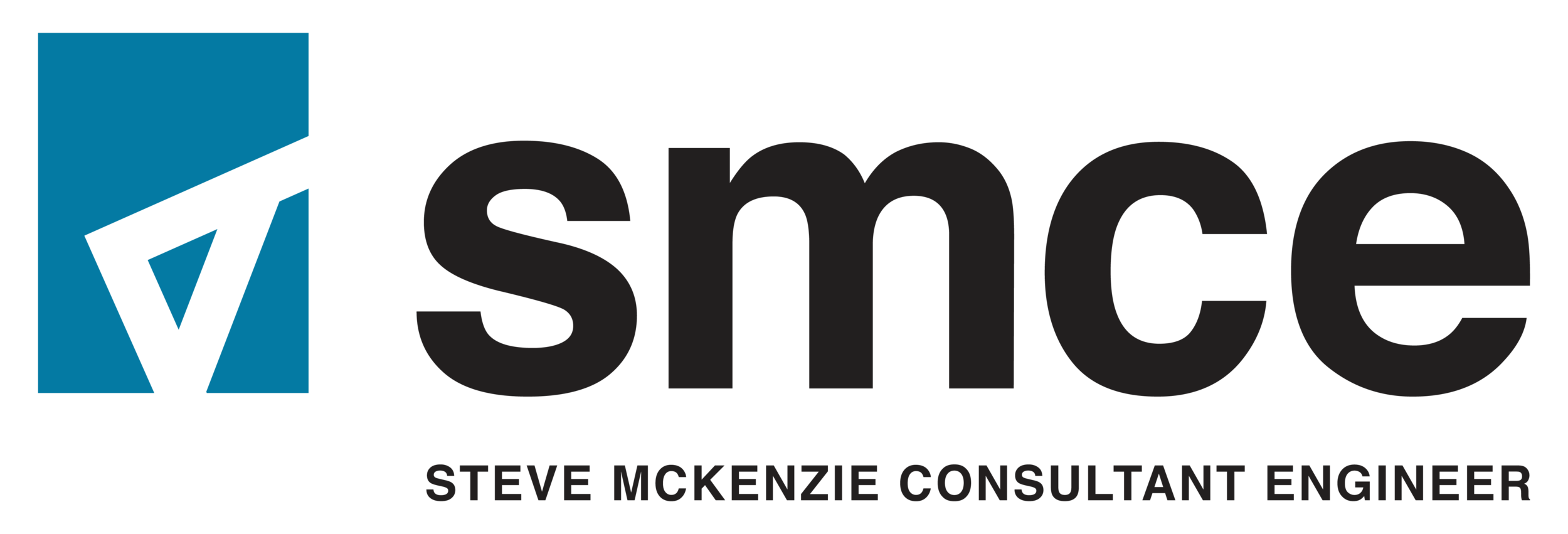
Hogan Street Industrial Development, Stuart
New Industrial Development out at Stuart including civil design for roads, stormwater, water and sewer. And also the structural design for proposed warehouse facilities.

City Lane + City Arcade - Stage 1
The former 'Cat and Fiddle Arcade' was revamped with the cosmopolitan dining and entertainment hub. The creative laneway precinct involved the structural framing to support the existing brick structure with modern exposed rustic structural elements including the roof suspended mezzanine.

Cowboys Leagues Club
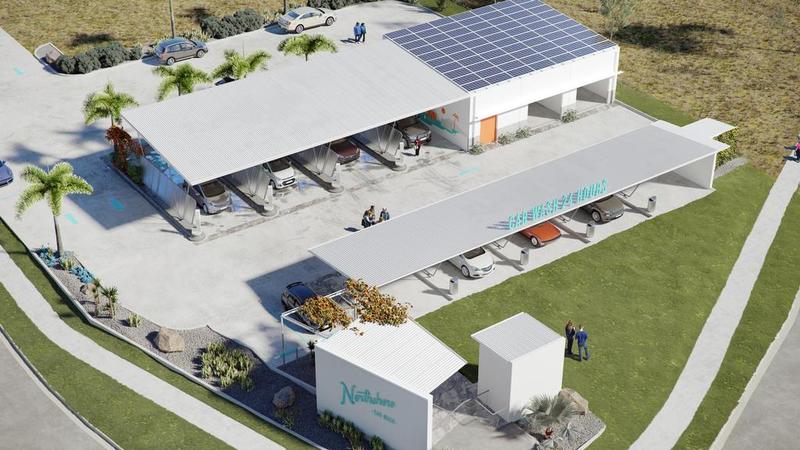
North Shore Car wash - Townsville

QCCU Head Office
SMCE delivered the Civil and Structural Engineering design and documentation for the new Queensland Country Credit Union head office situated on one of the busiest intersections in North Queensland. The facility comprises of precast tilt-panels, structural steel framing and suspended slabs that cantilever beyond the building footprint to create the modern street presence.
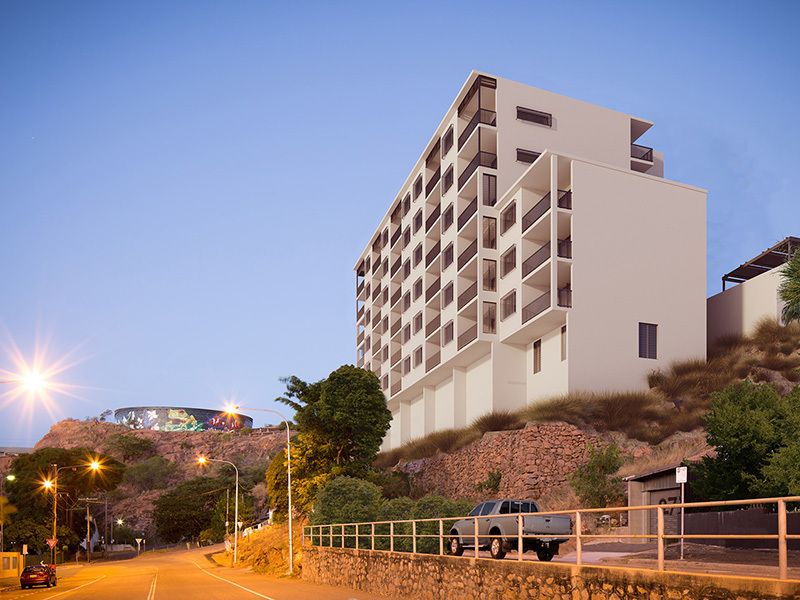
Unit Development - Blackwood Street
The seven storey multi-residential development is located in the CBD, boasting its cantilevered floors that protrude over an existing rock face that creates the exhilarating street presence. The masonry structure is built directly to the face of existing rock with over 30 rooms the building consists of over 7000m² of floor area.

Unit Development - Melton Terrace
The six storey multi-residential building built in the heart of Townsville's CBD was constructed on the side of an existing sloping rock face. The development consisted of two levels of suspended car parking and 30 apartments.

Mendi Plaza - PNG
SMCE were the structural engineers involved with the structural design and documentation for the three storey province situated in the highlands of Papua New Guinea. The architecturally designed head office comprised of circular steel columns, bondek floor system and steel roof. Due to the limited logistics to the highlands the project required concise communication between all consultants to achieve a great outcome.
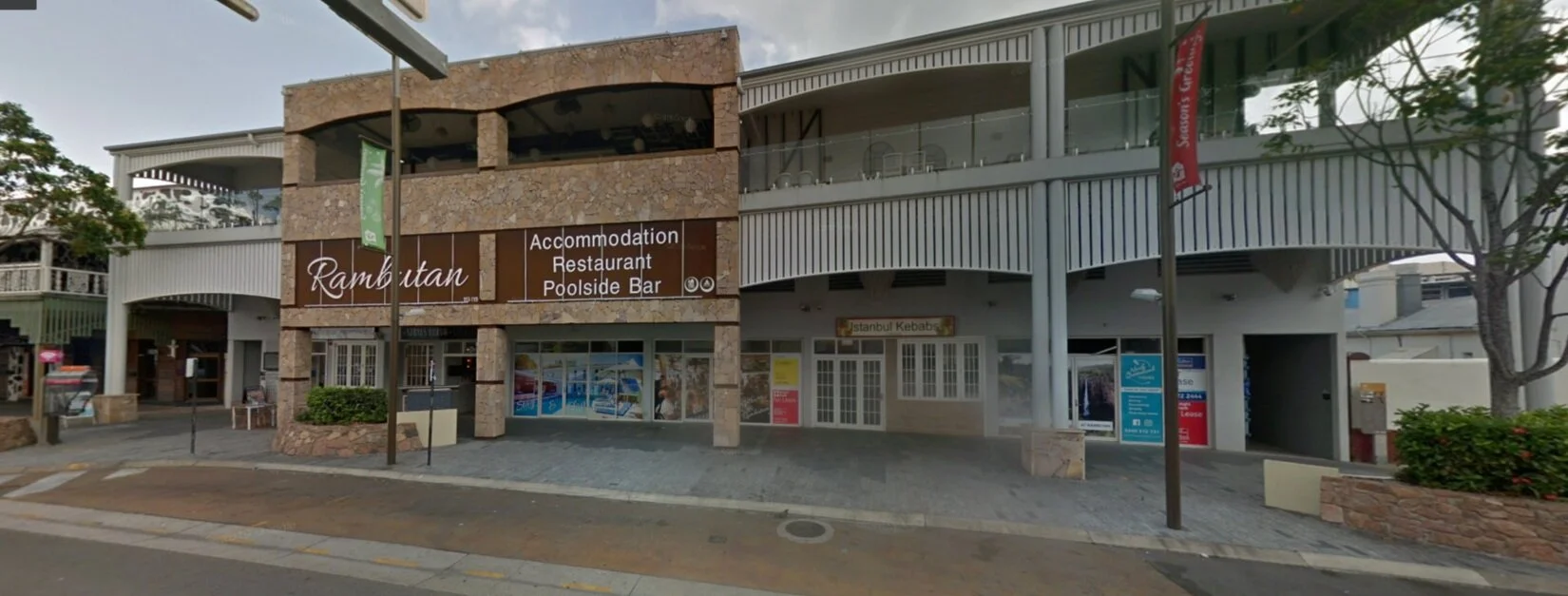
Rambutan Resort - Flinders Street
Townsville's first high end backpackers resort located in the local 'night life' district consists of over 1000m² of suspended car parking, a roof top pool and bar area and over 40 private rooms. The zero boundary allotment consists of pre-cast full height tilt panel boundary walls, suspended concrete slabs, masonry walls, steel structural framing and cast-in situ concrete column supports.

City Arcade - Townsville Mall
The former 'Cat & Fiddle arcade' was refurbished for Townsville's first Mall eatery which will consist of Fruit, Vegetable and Meat market grocers.

Thickener Tanks - Mount Moss Mine
SMCE has provided various structural and civil engineering for Mount Moss Mine including industrial sheds, thickener tanks, conveyors, radial stackers and product conveyors.

Komatsu Development - Paget Mackay
The Paget development consisted of three architecturally designed industrial building and office complexes with a combined 3348m² of warehouse floor area.

Residence - Breakwater Quays
The two-storey home was built on an SMCE developed site - Breakwater Quays. The residence is built on the edge of the breakwater on a timber pile and cast-in situ foundation design. The architecturally designed residence boasts the full height entrance atrium with glazed surroundings.

Sherrin Hire - Bohle
This industrial office/warehouse complex consisted of pre-cast cladding tilt panels with a structural steel portal frame internally. The modern structure was designed and drafted over a period of less than two weeks.

Riverview Tavern - Douglas
The multi-storey tavern located on the river esplanade consists of a restaurant, bar and drive-up bottle shop and open deck seating. The modern design was constructed with masonry walls, timber and steel roof framing and concrete suspended slabs.

Valley Way - Mt Cotton
Mt. Cotton IGA and Childcare retail Development

Precinct Stage 1 - Idalia
SMCE provided structural and civil engineering services for Stage 1 of the precinct. The food outlet Hub comprised of concrete tilt-up wall panels, bored pier foundations and steel roof framing. The external driveways were designed for stormwater flow paths and underground sewer reticulation.

BMWebb Industrial Subdivision
SMCE designed and supervised the 320 lot industrial subdivision as well as designed over 80 commercial and industrial buildings in the estate. BMWebb and SMCE have long had a client relationship and have collaborated across the nation with various projects throughout the years providing Civil and Structural Engineering and Project Management.

Northpoint Centre - Bohle
The four buildings were designed with tilt-up wall panels, steel mezzanine and ILB roof framing. Each tenancy consisted of an open area of 800m² without the disruption of any structural elements to allow for any future tenancy design and operational movement.

Land Rover - Woolcock Street
The former 'Opel' showroom was constructed with pre-cast tilt panels and structural steel framing to maximise the natural daylight and open floor space.

Private Residence - South Townsville
Render under the capacity of 9Point9 Architects. This double pavilion is located on a narrow block boasting some of the most modern materials and designs. The masonry structure comprises of a polished concrete floor throughout with minimal internal walls.
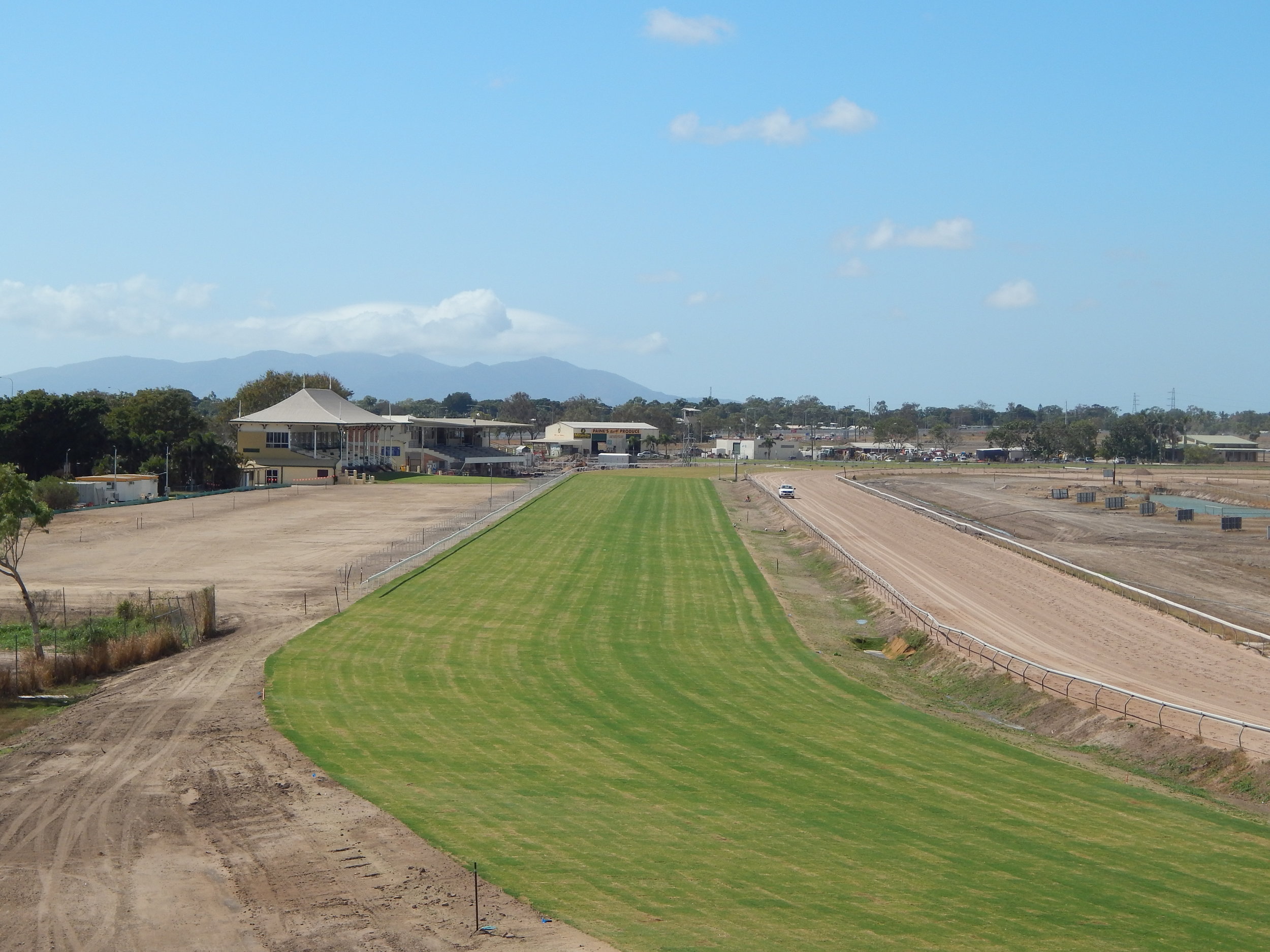
Townsville Turf Club Upgrades

NSS Bulk Storage - Townsville Port
The 8200m² purpose built bulk-storage facility consisted of a 74.5m free span for various stock piled materials, two internal wash-down bays and a three metre deep reclaim pit. The negative pressured building was designed with tapered concrete tilt-up retaining bund walls, ILB structural framing, fibrecrete floor slabs and tilt-up concrete cladding panels.

Paradise Outdoor Advertising
Sturt Street, Townsville City
























