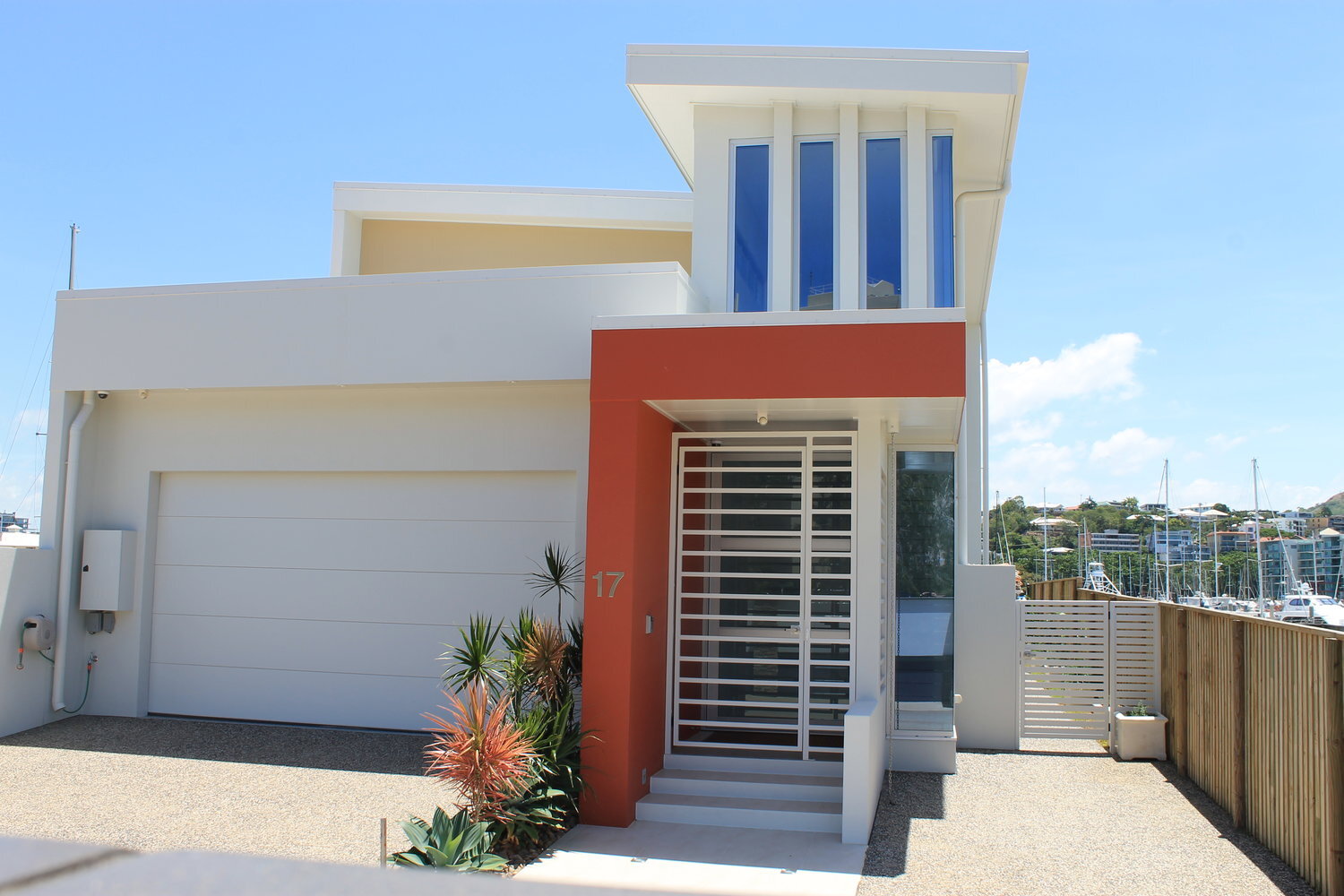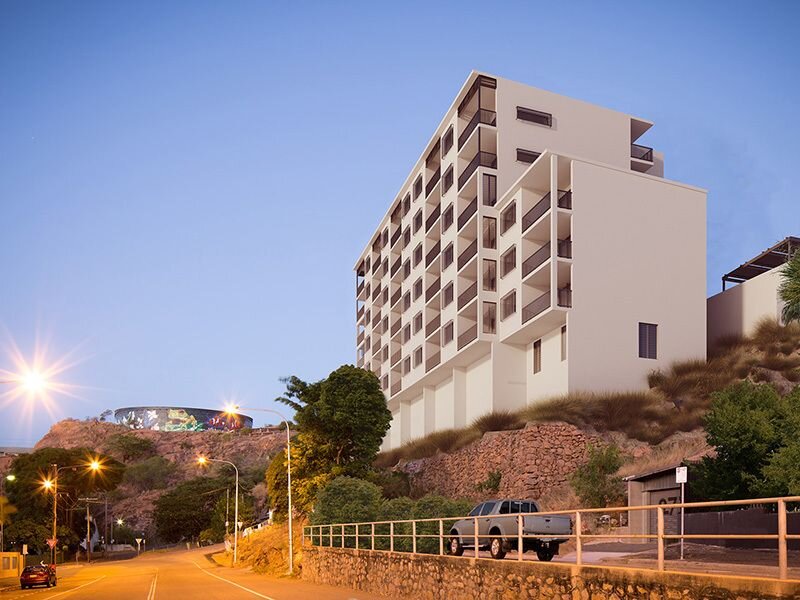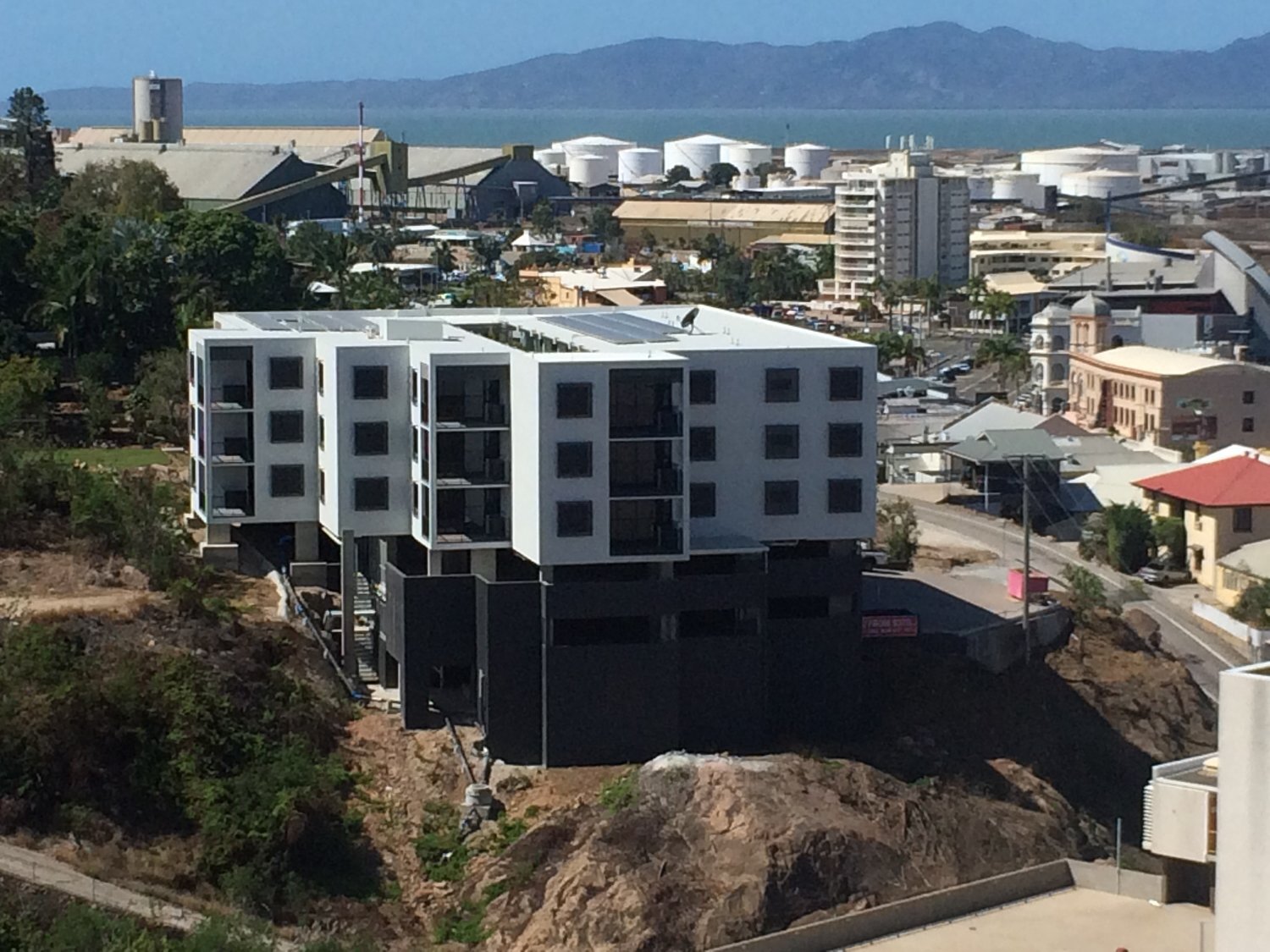
'Cooinda'
This house at Nelly Bay, in conjunction with Counterpoint Architects and Gedoun Constructions took out the award for the Master Builders House of the Year 2020.

Breakwater Quays Residence
The two-storey home was built on an SMCE developed site - Breakwater Quays. The residence is built on the edge of the breakwater on a timber pile and cast-in situ foundation design.

Queenslander House Renovation, Hermit Park

Breakwater Quays Residence
The two-storey home was built on an SMCE developed site - Breakwater Quays. The residence is built on the edge of the breakwater on a timber pile and cast-in situ foundation design. The architecturally designed residence boasts the full height entrance atrium with glazed surroundings.

Unit Development - Blackwood Street
The seven storey multi-residential development is located in the CBD, boasting its cantilevered floors that protrude over an existing rock face that creates the exhilarating street presence. The masonry structure is built directly to the face of existing rock with over 30 rooms the building consists of over 7000m² of floor area.

Unit Development - Melton Terrace
The six storey multi-residential building built in the heart of Townsville's CBD was constructed on the side of an existing sloping rock face. The development consisted of two levels of suspended car parking and 30 apartments.

Laneway House - South Townsville
Render under the capacity of 9Point9 Architects. This double pavilion is located on a narrow block boasting some of the most modern materials and designs. The masonry structure comprises of a polished concrete floor throughout with minimal internal walls.








